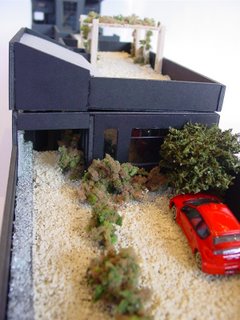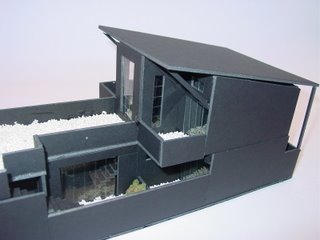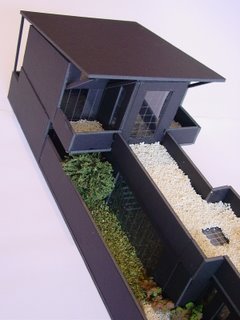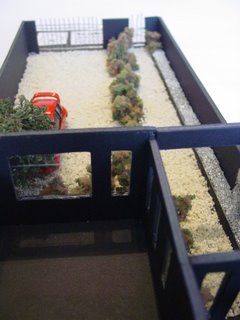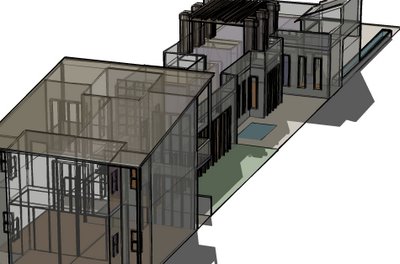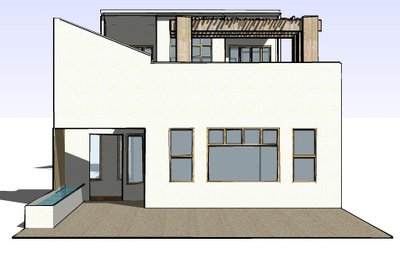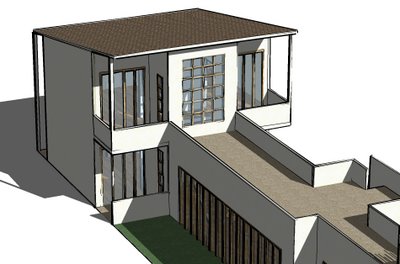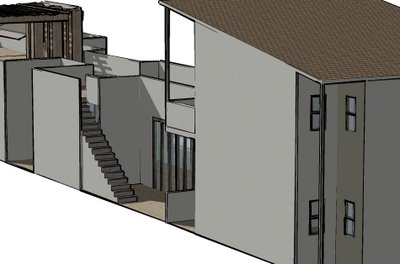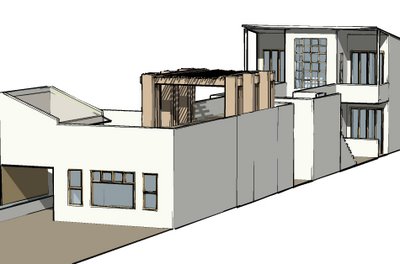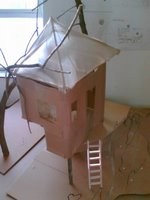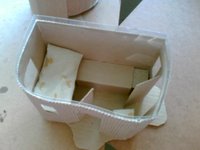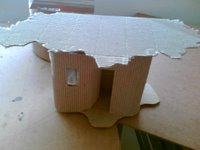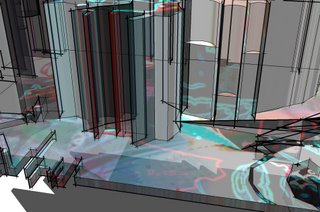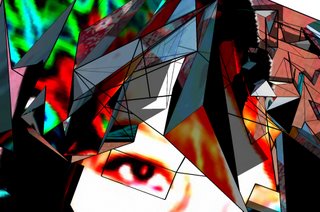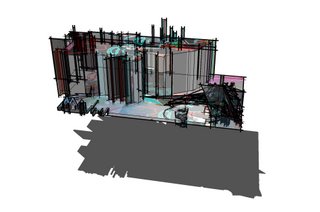Monday, May 29, 2006
Sunday, May 28, 2006
Friday, May 26, 2006
Picasso 3D Abstraction
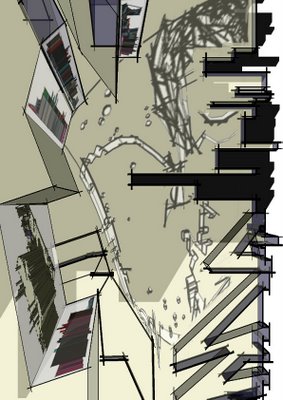
This image includes a full perspective view of the model, a zoomed x-ray perspective, all elevetions and the plan.
To create the sketchup model, I extruded different parts of the 2D image to create a similar 3D texture. Eg. the hair became busy and angular, while the neon outlined parts of the picture are smoother and more simple. I found the final model more appealing with a monochromatic exterior.
In the image above the plan has been warped to fit into the perspective's blanks. The elevations and full perspective were rotated and angled to fit into various shapes so as not to change the impact of the background image.
